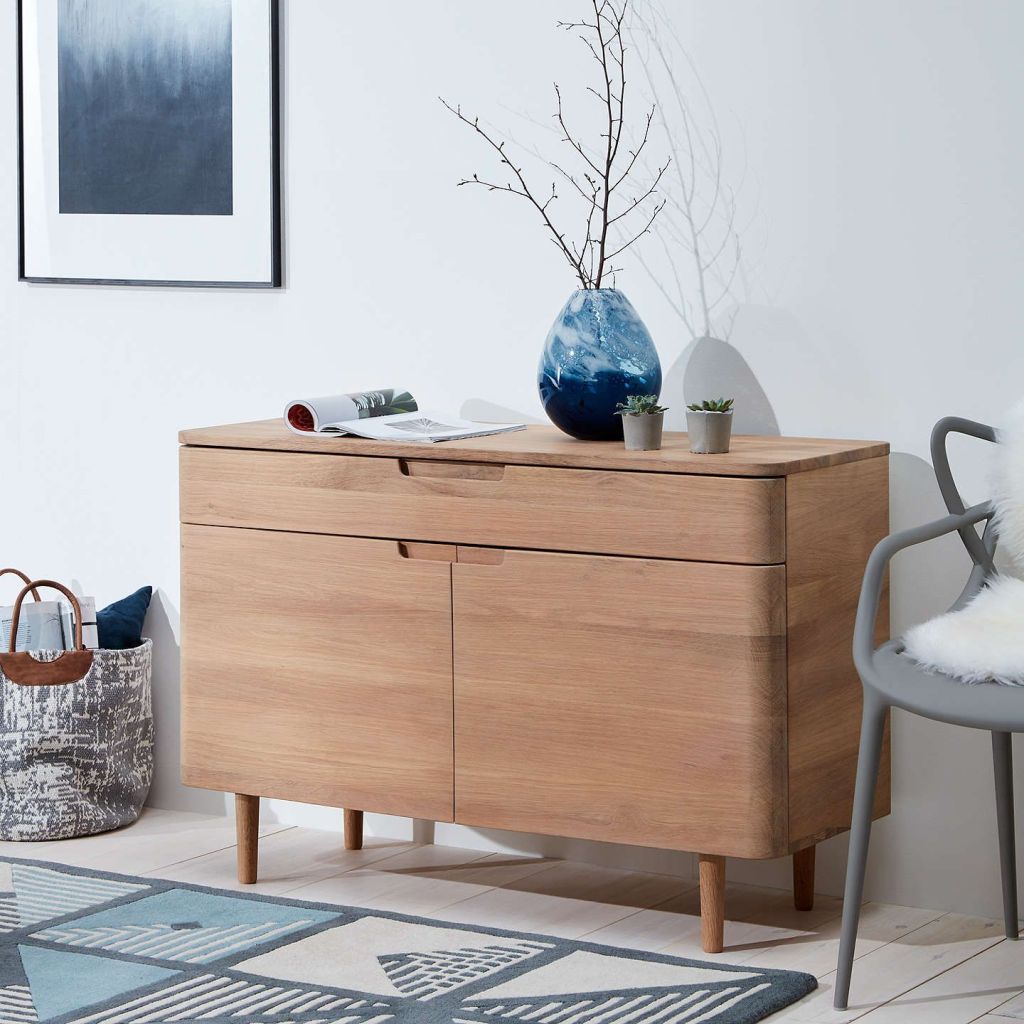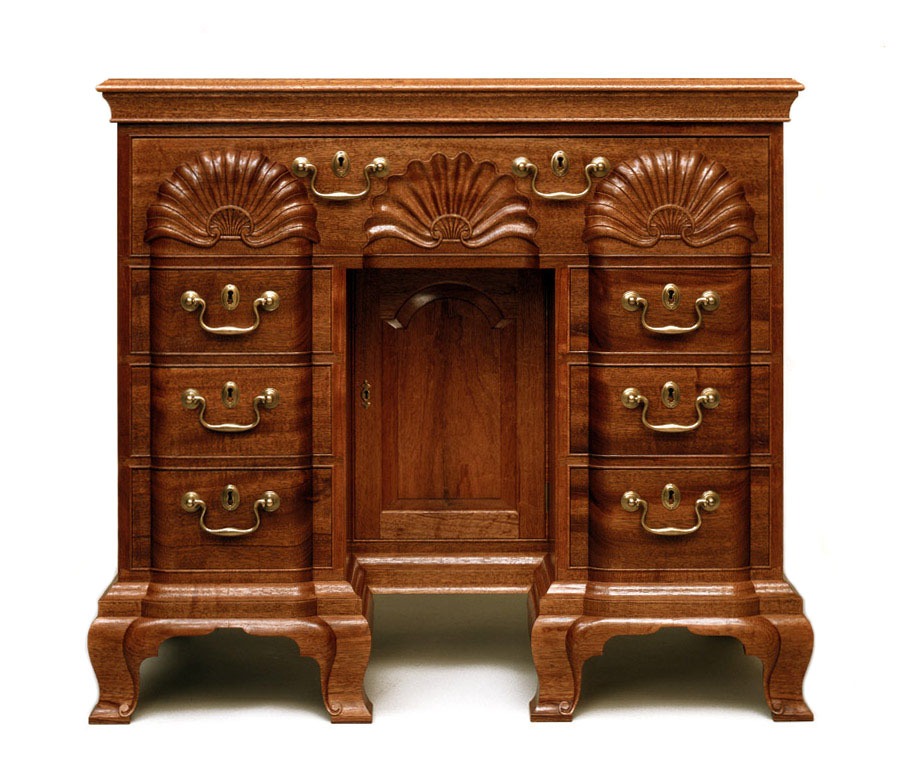
Cubicles and Wall-free offices did not work as well as their utopian creators had hoped.
Remember open-plan offices before we all worked from home? They were often criticised for being noisy and distracting, but now many people miss the social interaction and collaboration they provided.
Architects and designers who wanted to improve the world created open-plan offices and cubicles. They thought that if you wanted to break down the social walls that separate people, you had to break down the real ones too. (Musser, n.d.)
At the beginning of the 20th century, modernist architects like Frank Lloyd Wright thought walls and rooms were fascist. They thought that the space and flexibility of an open plan would free homeowners and office workers from being stuck in boxes. But companies took up their idea less because they wanted to be democratic and more. After all, they wanted to fit in as many workers as possible. In the first half of the 20th century, a typical open-plan office had long rows of desks where clerks worked in a white-collar assembly line.
Cubicles were a way for interior designers to bring some life back. In the 1950s, a German design group called Quickborner broke up the rows of desks into groups that looked more natural and had walls between them for privacy. This was called the Bürolandschaft, or “office landscape.” In 1964, Herman Miller, an American furniture company, came out with the Action Office system. It had improvements like larger surfaces and different desk heights. In 1968, Herman Miller started selling its system as separate pieces. Unfortunately, this meant that companies could pick and choose the space-saving parts of these designs and leave out the more personal ones.
As companies started to move all of their employees, not just clerks, into open-plan offices, Robert Propst, a designer for Herman Miller, said that what he had started was “monolithic insanity” and that he didn’t like it. Even now, many companies are going back to rows of desks that used to be called “cubicle rows,” but are now called “pods” to make them sound more futuristic. Propst’s comment highlights the negative effects of open-plan offices on employee productivity and well-being. The shift back to cubicles or pods suggests that companies are recognising the importance of providing employees with private workspaces to increase their job satisfaction and efficiency.
Sources
Musser, G. (n.d.). The Origin of Cubicles and the Open-Plan Office. Scientific American. Retrieved March 11, 2023, from https://www.scientificamerican.com/article/the-origin-of-cubicles-an/
Recommended Reading
Designing Your Forever Home: A Blueprint for Aging with Style. (n.d.). Hearthside Homes. Retrieved December 6, 2023, from https://www.hearthsidehomessa.com/new-home-education/articles/aging-with-style
Kristal, M., Schafer III, G., Williams, B. (2012). The Great American House: Tradition for the Way We Live Now. United States: Rizzoli. https://amzn.to/3FhcIVv
Ramstedt, F. (2020). The Interior Design Handbook. United Kingdom: Penguin Books Limited. https://amzn.to/3JaONIE
Shaping the American Interior: Structures, Contexts and Practices. (2018). United Kingdom: Taylor & Francis. https://amzn.to/3T9p9bH
Tanner, T. (2013). Early American Country Interiors. United States: Gibbs Smith, Publisher. https://amzn.to/3FeN5oy
More on Furniture Design
Ross Franklin Littell (1924 – 2000) American Textile and Furniture Designer
Ross Franklin Littell (1924 – 2000) was an American textile…
Keep readingAlessandro Becchi: Icon of Italian Furniture Design
The Anfibio Sofa, designed by Alessandro Becchi in 1971, exemplifies…
Keep readingGiotto Stoppino: An Icon of Italian Postmodern and Neo-Liberty Design
Giotto Stoppino was a key figure in Italian design, fusing…
Keep readingWarren McArthur: A Pioneer of Modern Furniture Design
Warren McArthur was a pioneering designer who transformed furniture design…
Keep readingCelebrating the Work of Simo Heikkilä: A Finnish Design Icon
Simo Heikkilä, a Finnish designer, blends industrial aesthetics with comfort,…
Keep readingKey Features of Stickley Furniture Design
Gustav Stickley, a key figure in the Arts and Crafts…
Keep readingPro Finlandia – Order of the Lion of Finland
The Pro Finlandia Medal, established in 1943, honors artists and…
Keep readingEbbe Gehl: Icon of Scandinavian Furniture Design
Ebbe Gehl (1943–2023) was a renowned Danish furniture designer known…
Keep readingFurniture Design 1940 to the Present in the United States
The evolution of American furniture design since 1940 showcases a…
Keep readingFrom Geologist to Furniture Designer: Sergio Savarese’s Journey
Sergio Savarese (1958–2006) was an influential Italian furniture designer who…
Keep readingExploring Goddard and Townsend: Newport’s Cabinetmaking Legacy
The Goddard and Townsend families, renowned Quaker cabinetmakers in 18th-century…
Keep readingFrank Gehry: Visionary Architect of Deconstructivism
Frank O. Gehry, a Canadian architect, is renowned for his…
Keep readingFrank Gehry’s Power Play Armchair: Transforming Design
Frank Gehry’s Power Play Armchair exemplifies innovative design, merging art…
Keep readingAldo van den Nieuwelaar: Pioneer of Minimalist Design
Aldo van den Nieuwelaar was a Dutch minimalist designer influential…
Keep readingRonan Bouroullec: Master of Contemporary Design
Ronan Bouroullec, a prominent French designer, has collaborated with his…
Keep readingVersatile ‘Passage’ Chair: Design Meets Functionality
The ‘Passage’ chair by Ronan Bouroullec combines modern aesthetics with…
Keep readingFSC Certification: Types and Benefits Explained
FSC certification promotes responsible forest management, ensuring products benefit the…
Keep readingWerner Aisslinger: Pioneer of Innovative Design
Werner Aisslinger, a German designer, is known for innovative furniture…
Keep readingIlmari Tapiovaara: Master of Finnish Design
Ilmari Tapiovaara was a Finnish designer known for functionalist furniture…
Keep readingArne Vodder: A Legacy in Scandinavian Mid-Century Design
Arne Vodder, a key figure in Scandinavian mid-century design, is…
Keep readingJørgen Gammelgaard (1938-1991): Pioneering Danish Design Master
Jørgen Gammelgaard (1938-1991) was a pivotal figure in Danish design,…
Keep readingA Collection of Design for Household Furniture by George Smith
George Smith’s influential work, “A Collection of Designs for Household…
Keep readingJean Burkhalter: The Renaissance Man of Art Deco Design
Jean Burkhalter, a pioneering figure in Art Deco, showcased versatile…
Keep readingMartin Eisler and the Mid-Century Design Movement
Martin Eisler, a key figure in mid-century modern design, seamlessly…
Keep readingDenham McLauren: Mastering Modernism in British Furniture Design
Denham McLauren, a trailblazing British furniture designer, seamlessly integrated traditional…
Keep readingErwine and Estelle Laverne: Pioneers of Mid-Century Modern Design
Erwine & Estelle Laverne were influential mid-century American designers, blending…
Keep readingThe Herter Brothers and Their Mark on the Gilded Age of American Design
The Herter Brothers, pioneers of American decorative arts, shaped the…
Keep readingGianfranco Frattini: A Master of Modern Italian Design
Gianfranco Frattini (1926-) was a key figure in Italian design,…
Keep readingIntroduction to Philippe Tabet: A Connoisseur of Material and Form
Philippe Tabet, a renowned artisan, bridges traditional craftsmanship with industrial…
Keep readingAdelmo Rascaroli: Bridging the Past and Present in Italian Design
Adelmo Rascaroli, an influential Italian architect and designer, made significant…
Keep readingWilhelm Kienzle: Mastering Minimalism and Functionality through the Iconic Safari Chair
Wilhelm Kienzle, a pioneering Swiss designer of the 20th century,…
Keep readingJoris Laarman: Sculpting the Future with Technology and Design
Joris Laarman, a Dutch designer, merges art, technology, and design…
Keep readingCrafting Elegance in Everyday: The Artistry of Monika Mulder
Monika Mulder, a Dutch furniture designer, draws inspiration from nature,…
Keep readingPaul T. Frankl: The Architect of American Modernism and the Skyscraper Style
Paul T. Frankl, an Austrian-born designer, pioneered American modernism with…
Keep readingNiels Gammelgaard: Master of Minimalism and Functionality in Danish Design
Niels Gammelgaard, a Danish design icon, left an enduring legacy…
Keep readingThe Timeless Elegance of the Nelson Platform Bench: A Fusion of Form and Function
The Nelson Platform Bench, designed by George Nelson, embodies timeless…
Keep readingCharles Wilson: The Symphony of Form, Function, and Nature in Australian Design
Charles Wilson, a Sydney-based designer rooted in rural New South…
Keep readingThe Art of the Curious: Marc Newson’s Cabinet of Curiosities for Louis Vuitton
Australian designer Marc Newson collaborates with Louis Vuitton to create…
Keep readingThe Vermelha Chair: A Symbol of Chaos and Craftsmanship
The Vermelha chair by Fernando and Humberto Campana symbolizes innovation,…
Keep readingThe Bodice Rocker by Splinter Works: A Symphony of Design, Comfort, and Illusion
Splinter Works introduces the Bodice Rocker, a sculptural chaise-longue challenging…
Keep readingMingyu Xu: A Bridge Between Tradition and Innovation in Furniture Design
Mingyu Xu Studio combines traditional bamboo weaving with modern design,…
Keep readingErnő Goldfinger: A Pillar of Modernist Design
Ernö Goldfinger, born in Budapest in 1902, shaped modernist architecture…
Keep readingEames House Bird – Mid Century Adornment
The collage-like interior of Charles and Ray Eames’ private house,…
Keep readingThe Artistry of Lee Broom: A Modern Maestro of Design
Lee Broom, a pioneer in luxury furniture and lighting, integrates…
Keep readingRoald Steen Hansen: A Confluence of Danish Design and Craftsmanship
Roald Steen Hansen: A Danish design icon known for timeless…
Keep readingAntoni Gaudí – A Maestro of Chair Design
Antoni Gaudí’s revolutionary furniture designs, such as the Calvet armchair…
Keep readingAndré Verroken – A Symphony of Absurd Logic and Functional Artistry
André Verroken, an award-winning designer, challenges traditional perceptions with his…
Keep readingAlvar Aalto’s Model No. 41 Lounge Chair”
Alvar Aalto’s “Model No. 41” lounge chair, designed between 1929…
Keep readingPaolo Deganello: Pioneering Radical Design
Paolo Deganello, a key figure in radical architecture and design,…
Keep readingMore design articles
❤️ Receive our newsletter
Discover more from Encyclopedia of Design
Subscribe to get the latest posts sent to your email.


















































