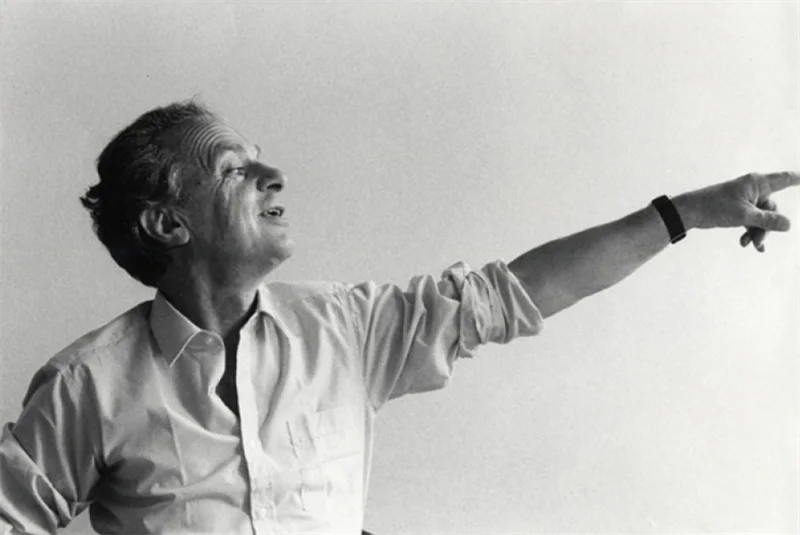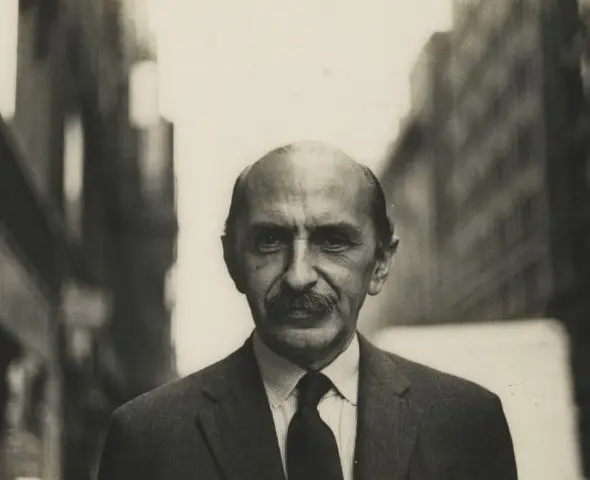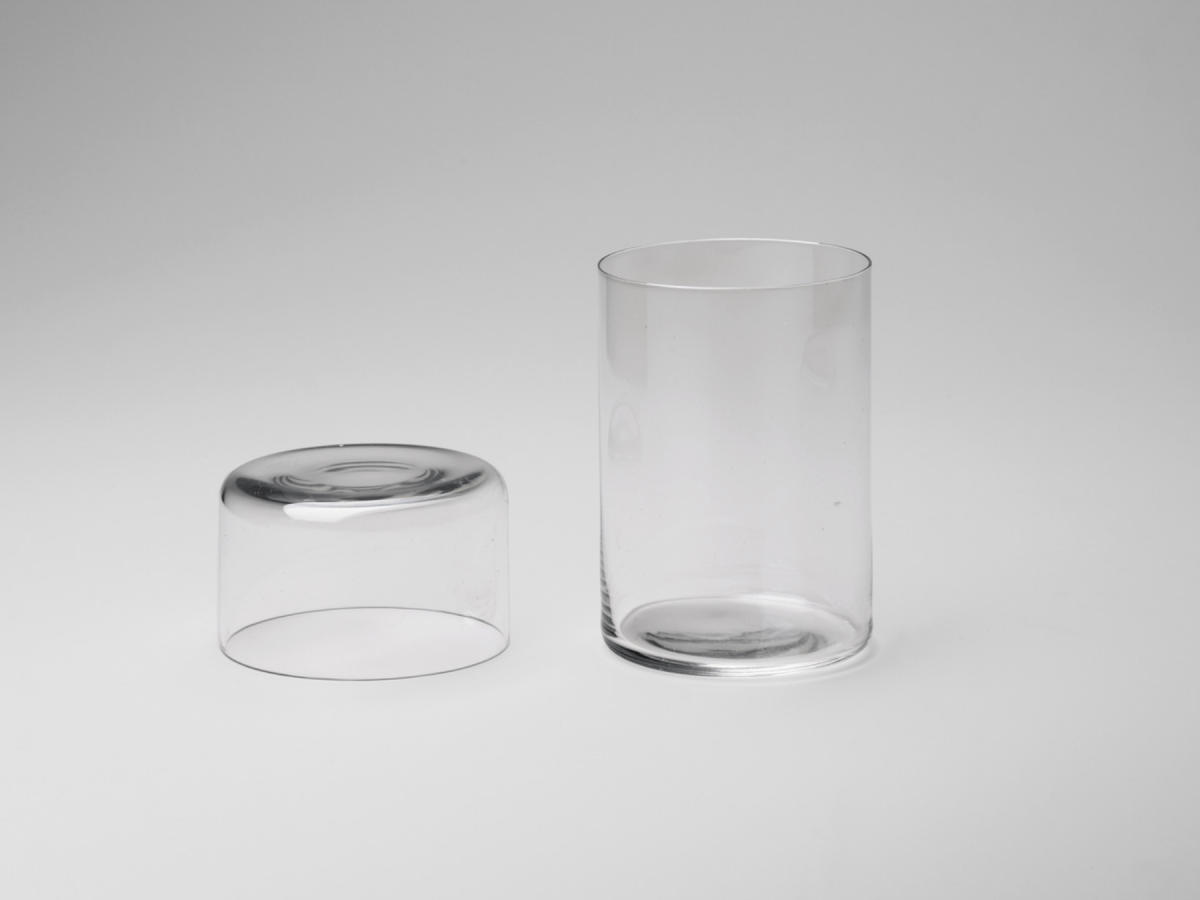
Victor Horta (1861–1947) was a Belgian architect and designer. He is considered one of the founders of the Art Nouveau movement. His Hôtel Tassel, built in 1892–93, is often considered Belgium’s first house. Four of his designed buildings have been designated a UNESCO World Heritage Site. In 1884, Horta won the first Prix Godecharle to be awarded for architecture for a proposed new building for the Belgian Parliament.
Embed from Getty ImagesEducation
In 1876, he studied architecture at the academy in Ghent and the Académie des Beaux-Arts in Brussels until 1881.
Biography
An enthusiastic disciple of Eugene-Emmanuel Viollet-le-Duc, Horta took on the design of the building and its entire contents, including chandeliers, furniture, door handles, and key escutcheons. He was sympathetic to Viollet-le-Duc’s view that structure was an architectural expression.
In 1892, the Free University of Brussels put him in charge of the Department of Graphic Design for Architecture.
Architecture
Horta worked for some time in the office of the neoclassical architect Balat. Rejecting historicism, he developed his own style beginning in 1892, exposing the building’s framework, including its iron pilasters, balustrades, and window frames; this exercise created an association between the framework and the interior furnishings.
Belgium’s Hôtel Solvay was the first appearance of Art Nouveau in architecture. In 2000, along with three other townhouses designed by Horta, it was designated a UNESCO World Heritage Site. Ironwork railings and tiles repeated curved lines inspired by vines and flowers. The Hôtel Aubecq was one of the last houses designed by Horta in the Art Nouveau style. It featured a skylight over the central staircase and three facades with windows designed to give maximum light.
Embed from Getty ImagesThe Maison du Peuple/Volkshuis was the headquarters for the Belgian Workers’ Party from 1895 to 1899. In 1903, Victor Horta designed the Grand Bazar Anspach in Brussels. In 1906, he accepted the commission for the new Brugmann University Hospital. The Magasins Waucquez was originally a department store specialising in textiles. After he died in 1920, the building began to languish, and in 1970, the firm closed its doors. The Center for Fine Arts in Brussels, completed in 1929, is considered one of the finest examples of Art Nouveau.
In 1910, Horta began working on drawings for his most ambitious and longest-running project, Brussels Central Station. He was formally commissioned as the architect in 1913, but work did not begin until after World War II.
Style
Horta, like many other Art Nouveau artists, frequently incorporated plant-like forms in his architectural designs. Some of his most representative designs include those of the Hotel Tassel and the Hotel Solvay. Both of these works are characterised by intricately wrought iron work on the exteriors and interiors, the adherence to an open plan, and the emphasis on organic and natural forms—all representative features of Horta’s work. These themes were especially revolutionary for the development of modern architecture because Horta was one of the few architects of his time to use iron in a domestic setting.
Embed from Getty ImagesHe died in 1947, still working at the Brussels station, “and the building was completed to his plans by his colleagues led by Maxime Brunfaut. It eventually opened on 4 October 1952” (Victor Horta | Architectuul, n.d.)
Sources
Byars, M., & Riley, T. (2004). The design encyclopedia. Laurence King Publishing. https://amzn.to/3ElmSlL
Horta, Victor – A Dictionary of Modern Architecture. (2015, November 16). Horta, Victor – a Dictionary of Modern Architecture. Retrieved January 7, 2023, from https://voices.uchicago.edu/201504arth15709-01a2/2015/11/16/horta-victor/
Victor Horta | Architectuul. (n.d.). Architectuul. Retrieved January 7, 2023, from https://architectuul.com/architect/victor-horta
More Architect / Designers
Exploring Sustainable Design at the Institute for Lightweight Structures
The Institute for Lightweight Structures at the University of Stuttgart, founded by Frei Otto, advances lightweight architecture focusing on efficiency,…
Keep readingRaymond Hood: Shaping the Skyline of Modern America
Raymond Hood, a pivotal American architect, significantly influenced 20th-century urban architecture through his Art Deco skyscrapers like Rockefeller Center and…
Keep readingJosep Lluís Sert: A Visionary of Modernist Architecture
Josep Lluís Sert was a pioneering architect whose modernist work integrated art and functionality, influencing urban planning and design in…
Keep readingLodovico Meneghetti: A Key Figure in Neo-Liberty Design
Lodovico Meneghetti (1926–2020) was a pivotal Italian architect known for his Neo-Liberty contributions, blending historical influences and craftsmanship within modern…
Keep readingPaul Nelson: Innovator in Healthcare Architecture
Paul Nelson was an influential architect known for revolutionizing healthcare design through modernist principles, focusing on functionality, technology integration, and…
Keep readingExploring Theo van Doesburg’s Impact on Art and Architecture
Theo van Doesburg, a Dutch artist, co-founded the De Stijl movement, greatly influencing abstract art, architecture, and design, promoting geometric…
Keep readingHermann Muthesius: Architect, Reformer, and Pioneer of Modern Design
Hermann Muthesius, a pivotal figure in modern architecture, introduced English Arts and Crafts principles to Germany, influencing Bauhaus and emphasizing…
Keep readingKay Fisker: Works and Ideas in Danish Modern Architecture
Kay Fisker, a prominent 20th-century Danish architect, innovatively merged modernism with local traditions, influencing functional design through key projects like…
Keep readingLúcio Costa (1902–1998): The Visionary of Modern Brazilian Architecture
Lúcio Costa, a modernist architect, transformed Brazilian architecture with his Brasília master plan, emphasizing functionality, cultural identity, and human-centric design,…
Keep readingGunnar Asplund: Pioneer of Scandinavian Modernism
Gunnar Asplund significantly shaped modernist architecture by merging Swedish traditions with contemporary design. His works, including the Stockholm Public Library…
Keep readingThe Influence of Max Fabiani on Modern Urban Planning
Max Fabiani was a pivotal architect who influenced Central European design, contributing to the Vienna Secession style and urban planning…
Keep readingThe Legacy of Josef Hoffmann in Design and Architecture
Josef Hoffmann was a key figure in modern architecture and design, co-founding the Vienna Secession and Wiener Werkstätte, significantly influencing…
Keep readingPierre Koenig: Master of Mid-Century Modern Architecture
Pierre Koenig was a key mid-20th-century architect known for his minimalist design and use of steel and glass, significantly influencing…
Keep readingAkasaki Vanhuyse: Innovative London Studio Since 2022
Akasaki Vanhuyse, a London-based design studio founded by Kenta Akasaki and Astrid Vanhuyse in 2022, blends diverse cultural insights for…
Keep readingLudwig Mies van der Rohe on Technology
Ludwig Mies van der Rohe emphasizes technology’s historical significance and its synergy with architecture, urging designers to prioritize meaning over…
Keep readingLa Tourette Convent: Le Corbusier’s Modernist Masterpiece of New Brutalism
The Convent of La Tourette, designed by Le Corbusier, exemplifies New Brutalism with its minimalist architecture and serene design, now…
Keep readingJean Nouvel: Celebrating Innovative Architecture and Design
Jean Henri Nouvel, a visionary French architect, is known for defying conventions in his diverse, landmark designs. His innovative use…
Keep readingThe Amsterdam School: A Decorative Architectural Movement
The Amsterdam School, an influential movement in Netherlands architecture from 1915-1930, is known for expressive design and global influence, particularly…
Keep readingJan Kotěra: Pioneer of Modern Czech Architecture and Decorative Arts
Jan Kotěra, a pioneer of modern architecture in Bohemia, fused Czech nationalism with Vienna Secession influences, leaving a lasting impact…
Keep readingWilliam Richard Lethaby: Architect, Educator, and Pioneer of Applied and Decorative Arts
William Richard Lethaby’s holistic approach to architecture, education, and conservation shaped modernist principles and continues to inspire contemporary discourse in…
Keep readingAngelo Mangiarotti: Design Honesty and Architectural Integrity
Angelo Mangiarotti, a distinguished Italian architect, designer, and sculptor, emphasized honesty and functionality in his diverse, award-winning work, leaving a…
Keep readingJosef Havlíček: A Pioneer of Czech Functionalism
Josef Havlíček, a key figure in Czech modern architecture, was deeply influenced by functionalism and minimalism, leaving a profound impact…
Keep readingShaping Spaces and Societies: The Enduring Influence of Alison and Peter Smithson in Brutalist Architecture
Alison and Peter Smithson pioneered Brutalist architecture, emphasizing raw materials and functional spaces. Their iconic projects and philosophy continue to…
Keep readingEdgar Kaufmann Jr : A Legacy of Design and Philanthropy
Edgar Kaufmann Jr., a visionary designer, curated MoMA’s ‘Good Design’, preserved Fallingwater, and influenced design education. His enduring impact transcends…
Keep readingLewis Mumford: The Interweaver of Urban Fabric and Human Values
Lewis Mumford’s interdisciplinary legacy of urban theory and architecture offers timeless insights for contemporary design, emphasizing human values over technological…
Keep readingEugen Kaufmann: Bridging Cultures Through Architecture
Eugen Carl Kaufmann, a pioneering architect of the 20th century, left a significant mark through his innovative and resilient approach…
Keep readingErnő Goldfinger: A Pillar of Modernist Design
Ernö Goldfinger, born in Budapest in 1902, shaped modernist architecture through iconic designs like the Trellick Tower and innovative furniture…
Keep readingThe Legacy of Robert Oerley: A Beacon of Art Nouveau
Robert Oerley, an influential figure in the Art Nouveau movement, left a lasting legacy through his innovative designs and architectural…
Keep readingRalph Adams Cram: A Luminary in Gothic Revival Architecture
Ralph Adams Cram, an influential American architect, left a lasting impact on Gothic Revival architecture and Princeton University’s cohesive design.…
Keep readingJean Badovici: The Catalyst of Avant-Garde Architecture
Jean Badovici, influential in modern architecture and design criticism, led L’Architecture Vivante, collaborated with Eileen Gray, and shaped French post-war…
Keep readingAntoni Gaudí – A Maestro of Chair Design
Antoni Gaudí’s revolutionary furniture designs, such as the Calvet armchair and Batlló chair, unite form, function, and aesthetics in innovative…
Keep readingMackay Hugh Baillie Scott: A Maestro of the Arts and Crafts Movement
Mackay Hugh Baillie Scott, a prominent figure in the Arts and Crafts Movement, revolutionized architectural design with his holistic, nature-inspired…
Keep readingExploring the Legacy of Carlo Scarpa: A Maestro of Venetian Modernism
Carlo Scarpa, a visionary architect, blended Venetian heritage and Japanese minimalism to create timeless, evocative spaces, influencing design principles for…
Keep readingIlluminating Design Legacies: Exploring the Architectural and Creative Influence of Roberto Menghi
Roberto Menghi, an influential Italian designer, left a lasting legacy in architecture and industrial design through his innovative, user-centric approach.…
Keep readingIvan Leonidov – A Visionary of Soviet Constructivism
Ivan Ilyich Leonidov (1902–1959) rose from humble beginnings in rural Tver Oblast to become a visionary architect, contributing significantly to…
Keep readingRobert Mallet-Stevens – A Pillar of French Modernism
Robert Mallet-Stevens, a key figure in French modernism, blended art and architecture to pioneer functional, minimalist designs, finally receiving recognition…
Keep readingRichard Alan Meier – A Luminary of Modernist Architecture
Richard Alan Meier, a pivotal figure in modern architecture, is known for his innovative use of white, geometric forms, and…
Keep readingPier Luigi Nervi: Architecture as Challenge – A Testament to Innovation
Pier Luigi Nervi’s architectural legacy showcases innovation, creativity, and resourcefulness. “Pier Luigi Nervi: Architecture as Challenge” offers a deep dive…
Keep reading150 Best Terrace and Balcony Ideas Hardcover
“150 Best Terrace and Balcony Ideas” by Irene Alegre explores the art of outdoor design, emphasizing balance, movement, materials, and…
Keep readingPier Luigi Nervi: Minimum Series
The monograph “Pier Luigi Nervi: Minimum Series” offers a comprehensive exploration of the influential architect and engineer’s works, providing insights…
Keep readingOliver Hill: A Convergence of Art and Architecture
Oliver Hill, a versatile British architect, harmonized traditional craftsmanship and modernist trends, creating a legacy that inspires balance and unity…
Keep readingEero Saarinen (1910 – 1961) Finnish | American Architect Designer
Eero Saarinen (1910 – 1961) Finnish architect. He was born in Kirkkonummi. He was professionally active in the USA. The…
Keep readingCarlo Scarpa: Architecture and Design – Book
Carlo Scarpa: Architecture and Design showcases the iconic architect’s mastery and legacy, inspiring a harmonious blend of tradition and modernity…
Keep readingGaudí’s Masterpiece: A First-Time Encounter at Sagrada Família
A couple marvel at Barcelona’s iconic Sagrada Família, a representation of Antoni Gaudí’s architectural brilliance and design philosophy. The basilica’s…
Keep readingExploring the Boundless Creativity of Mitchell Joachim
Mitchell Joachim, co-founder of Terreform ONE and NYU Associate Professor, is a renowned figure in innovative design and urban planning.…
Keep readingExploring the Influence of Pierre Chareau: Architect Designer
Pierre Chareau was a crucial figure in the French avant-garde movement, best known for his Maison de Verre design. He…
Keep readingOskar Strnad: A Visionary of Applied and Decorative Arts
Oskar Strnad, born in 1879, was a multifaceted genius known for his contributions to architecture, sculpture, and design. Through teaching…
Keep readingBernardo Gómez-Pimienta: A Maestro of Multifaceted Design
Bernardo Gómez-Pimienta, a renowned figure in architecture and furniture design, seamlessly blends grandeur with intimacy, shaping the future of design…
Keep readingJan Fišer: Architecting Designs and Educational Pathways
Jan Fišer, a notable Czech architect and designer, graduated from the Academy of Arts in Prague, leaving a legacy in…
Keep readingHenry Russell Hitchcock: A Luminary in Modern Architecture
Henry-Russell Hitchcock, born in 1903, played a pivotal role in defining modernist architecture. His teachings and writings continue to inspire…
Keep readingMore design articles
❤️ Receive our newsletter
Discover more from Encyclopedia of Design
Subscribe to get the latest posts sent to your email.


















































Nice.